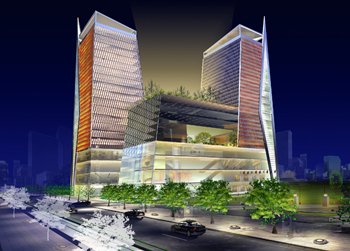A project for FDL Architecture in Beijing. A 50000 m2 shopping and residential double tower building in Zibo, a provincial city in China near the harbor city Qingdao.
The building consists of 5 stories of shopping and 17 stories multi-use spaces. Including residential, hotel and convention spaces.
The concept design ranges from form studies, playing with the amount of towers and square metres to elevation studies and lay out.
The finished design was well received by the developer and is now waiting for approval by the local government.
|

rendering: FDL Architecture
 copy.jpg)
|
